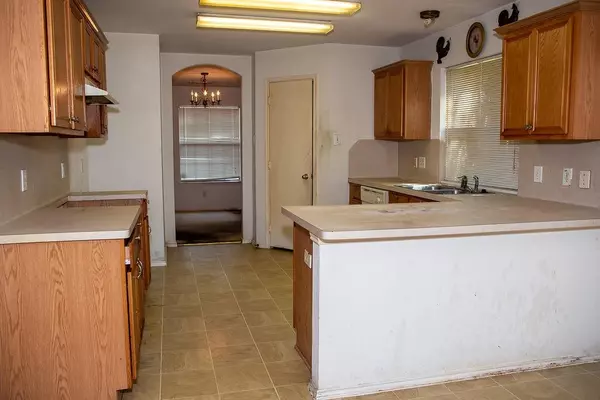For more information regarding the value of a property, please contact us for a free consultation.
2836 Grandview Drive Grand Prairie, TX 75052
4 Beds
3 Baths
2,517 SqFt
Key Details
Property Type Single Family Home
Sub Type Single Family Residence
Listing Status Sold
Purchase Type For Sale
Square Footage 2,517 sqft
Price per Sqft $131
Subdivision Lynn Creek Hills
MLS Listing ID 20622496
Sold Date 07/02/24
Style Traditional
Bedrooms 4
Full Baths 2
Half Baths 1
HOA Fees $22/ann
HOA Y/N Mandatory
Year Built 2003
Annual Tax Amount $7,692
Lot Size 6,490 Sqft
Acres 0.149
Property Description
PRICED WAY below market! Calling all investors for your next project. You can turn this quite interior lot into a great family home. This home features a versatile-flexible floor plan and a half bath downstairs for convenience. Large family room with cozy fireplace with many windows! Large formal dining area for entertaining or could be a study. The kitchen has plenty of counterspace and alot of cabinets to provide adequate space. . The bedrooms are all up with primary room split and has additional living space-game room! Relax in the oversized backyard. Come make this your own or could make a great investment rental! Buyer and buyers agent to verify schools and measurements.
Location
State TX
County Tarrant
Direction Webb Lynn Rd, Turn left S.TX-360 N.S.Watson Rd.TX-360 N., Turn Right onto Boryn Dr., Turn Right onto Magna Carta Blvd.,Turn Left on Grandview Drive.
Rooms
Dining Room 2
Interior
Interior Features Cable TV Available, High Speed Internet Available
Heating Central, Natural Gas
Cooling Central Air
Flooring Carpet, Ceramic Tile
Fireplaces Number 1
Fireplaces Type Gas Starter, Wood Burning
Appliance Dishwasher
Heat Source Central, Natural Gas
Laundry Electric Dryer Hookup, Full Size W/D Area, Washer Hookup
Exterior
Garage Spaces 2.0
Fence Wood
Utilities Available City Sewer, City Water
Roof Type Composition
Parking Type Garage Faces Front
Total Parking Spaces 2
Garage Yes
Building
Story Two
Foundation Slab
Level or Stories Two
Structure Type Brick
Schools
Elementary Schools Louise Cabaniss
Middle Schools James Coble
High Schools Timberview
School District Mansfield Isd
Others
Ownership see agent
Acceptable Financing Cash, Conventional
Listing Terms Cash, Conventional
Financing Private
Read Less
Want to know what your home might be worth? Contact us for a FREE valuation!

Our team is ready to help you sell your home for the highest possible price ASAP

©2024 North Texas Real Estate Information Systems.
Bought with Mimi Hoang • Cerulean Realty






